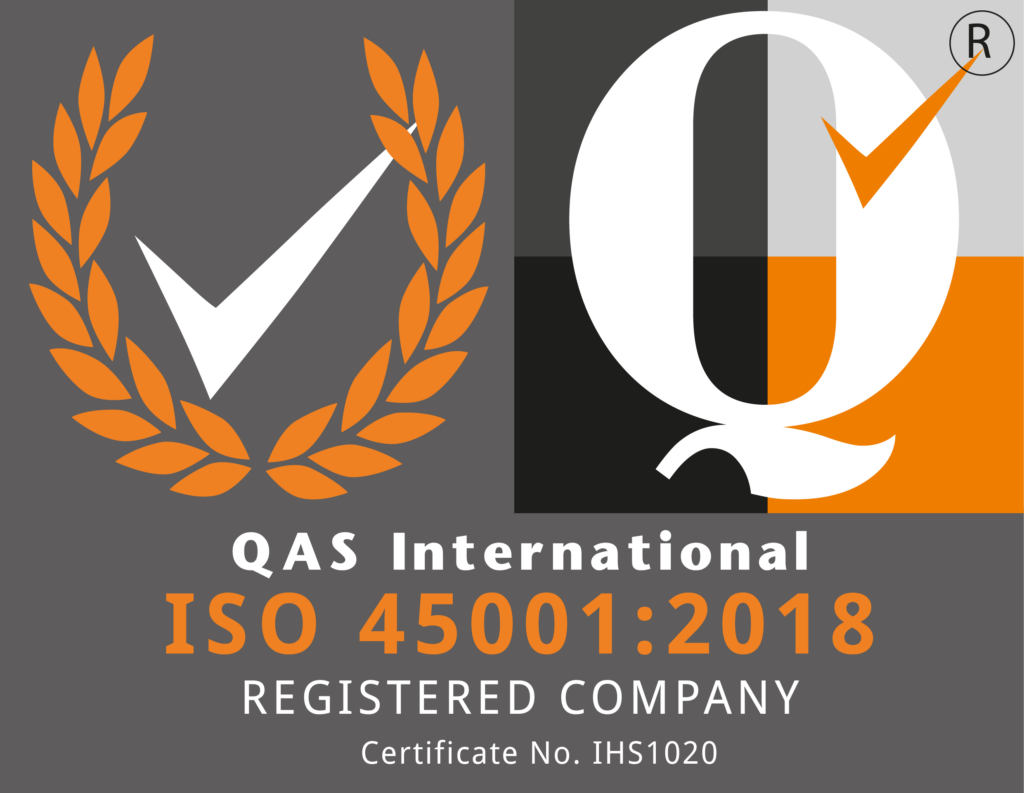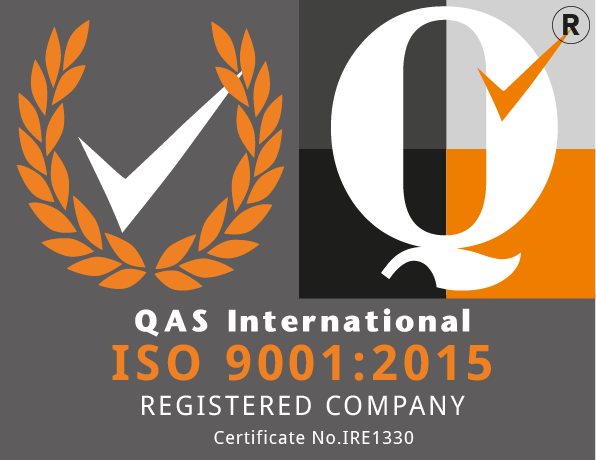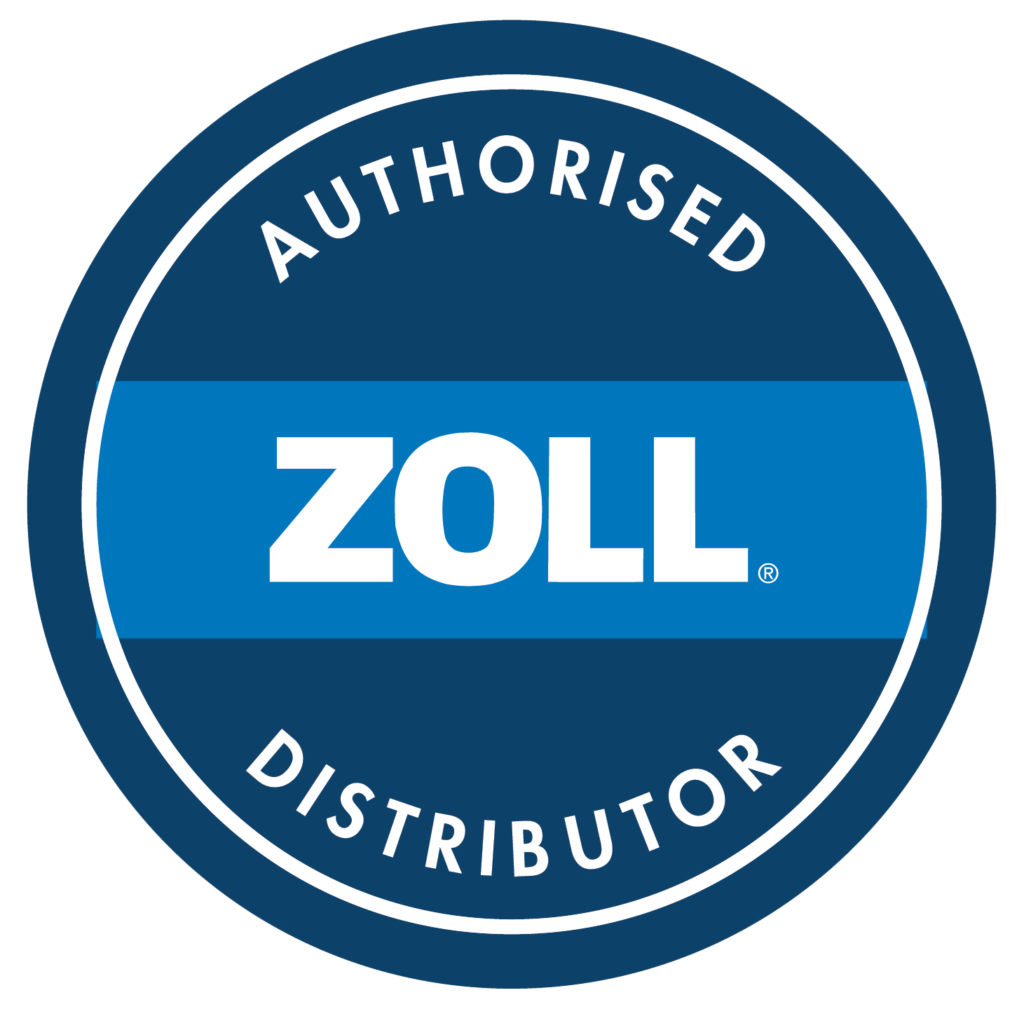Evacuation Plan Drawings
Evacuation plan drawings are essential safety documents showing escape routes, assembly points, and fire equipment locations for your premises. Phoenix STS creates ISO 23601:2009 compliant evacuation plans tailored to your building layout, meeting Fire Services Act 1981 and Safety, Health and Welfare at Work Act 2005 requirements. Our BEng qualified fire engineers ensure your plans are clear, accurate, and inspection-ready. Professional indemnity insured.
Evacuation Plan Drawings Ireland
Phoenix STS specialises in creating detailed and compliant evacuation plan drawings for commercial buildings, healthcare facilities, schools, hotels, and industrial premises across Ireland. Our plans are designed to ISO 23601:2009 international standards, ensuring consistency and clarity for all building occupants.
Every evacuation plan drawing is tailored to your building’s unique layout, identifying primary and secondary escape routes, fire-fighting equipment locations, manual call points, assembly points, and refuge areas. We work with architects’ drawings or conduct on-site surveys to capture accurate floor plans.
🔥 Legal Requirement: Evacuation Plans
Under the Fire Services Act 1981 and Safety, Health and Welfare at Work Act 2005, every employer must prepare emergency plans including evacuation maps. The General Application Regulations 2007 require these plans to be clearly displayed and regularly updated.
Phoenix STS evacuation plan drawings meet all Irish legislative requirements and international standards, ensuring your premises are compliant and your occupants are protected.
ISO 23601
Compliant Drawings
BEng
Fire Engineers
Nationwide
Ireland Coverage
PI Insurance
Full Cover
Evacuation Plan Drawings Enquiries
Why You Need Evacuation Plan Drawings
⚖️ Legal Compliance
Irish fire safety legislation requires employers to display clear evacuation plans. Non-compliance can result in enforcement notices, prosecution, and increased liability in the event of an incident. Our drawings ensure you meet all legal obligations.
🚨 Emergency Preparedness
In an emergency, clear evacuation plan drawings enable occupants to identify the nearest exit quickly, reducing evacuation time and preventing panic. Visitors unfamiliar with your building rely on these plans for safe egress.
🔥 Fire Service Requirements
Fire officers expect to see current evacuation plans during inspections. Outdated or missing plans are common findings. Professional drawings demonstrate your commitment to fire safety and regulatory compliance.
🏢 Insurance Requirements
Many insurers require evidence of adequate fire safety measures including evacuation plans. Professional ISO-compliant drawings support insurance applications and claims, potentially reducing premiums.
👥 Staff and Visitor Safety
Evacuation plan drawings protect everyone in your building, including employees, visitors, contractors, and customers. Clear plans showing escape routes and assembly points save lives in emergencies.
📊 Risk Assessment Support
Evacuation plans complement your fire risk assessment by visually communicating escape strategies. They help identify potential bottlenecks, dead ends, and areas requiring additional signage or equipment.
What’s Included in Your Evacuation Plan Drawings
Every Phoenix STS evacuation plan drawing is created to ISO 23601:2009 standards and includes:
✅ Accurate Floor Plan
Scaled drawing of your premises showing walls, doors, and room layouts
✅ Escape Routes
Primary and alternative escape routes clearly marked with directional arrows
✅ Fire Exit Locations
All fire exits identified with standard symbols
✅ Assembly Points
External assembly point locations clearly marked
✅ Fire Equipment
Locations of fire extinguishers, hose reels, and fire blankets
✅ Manual Call Points
Fire alarm call point locations marked
✅ “You Are Here” Marker
Location-specific marker for each plan position
✅ Legend and Symbols
ISO-standard symbols with clear legend
✅ Emergency Numbers
Key emergency contact numbers displayed
✅ Refuge Areas
Disabled refuge locations where applicable
Our Evacuation Plan Drawings Process
Site Assessment
We conduct a thorough assessment of your premises to understand the layout, escape routes, fire equipment locations, and any specific challenges. If you have existing architects’ drawings or CAD files, we can work from these to reduce costs.
Design and Layout
Our team creates detailed evacuation plan drawings using CAD software, incorporating all required elements to ISO 23601:2009 standards. Each plan is designed for clarity and ease of understanding by all building occupants.
Compliance Check
Each evacuation plan is checked against Irish fire safety legislation and ISO standards to ensure full compliance. We verify that all escape routes, equipment locations, and assembly points are accurately represented.
Delivery and Installation
We deliver your evacuation plan drawings in print-ready format (PDF) and can provide laminated or framed plans ready for installation. We advise on optimal placement locations throughout your premises.
Updates and Maintenance
Building layouts change over time. We offer ongoing support to update your evacuation plan drawings when you make alterations, add equipment, or change escape routes. Keeping plans current is a legal requirement.
Legislative Framework for Evacuation Plan Drawings
Evacuation plan drawings are required under multiple pieces of Irish legislation:
- Fire Services Act 1981 (as amended): Requires persons in control of premises to take all reasonable measures for fire safety, including providing adequate means of escape and ensuring occupants can evacuate safely.
- Safety, Health and Welfare at Work Act 2005: Requires employers to prepare emergency plans and procedures, including evacuation arrangements, and to display this information prominently.
- General Application Regulations 2007: Part 2, Chapter 1 requires emergency evacuation procedures to be documented and communicated to all employees and others present.
- Building Control Regulations Part B: Fire safety design requirements affecting means of escape, which must be reflected in evacuation plans.
- ISO 23601:2009: International standard for safety identification, including escape and evacuation plan design, symbols, and colours.
⚠️ Professional Indemnity Insurance
All Phoenix STS evacuation plan drawing services are covered by comprehensive professional indemnity insurance. This protects your organisation and provides assurance that our work meets professional standards. Certificates available on request.
Why Choose Phoenix STS for Evacuation Plan Drawings
✅ BEng Qualified Fire Engineers: Our team includes degree-qualified fire engineers who understand building layouts, fire dynamics, and evacuation strategies.
✅ ISO 23601:2009 Compliant: All drawings meet international standards for safety identification and evacuation plan design.
✅ CAD-Quality Drawings: Professional drawings created using CAD software for accuracy and clarity.
✅ Tailored to Your Premises: Every plan is customised to your specific building layout, not generic templates.
✅ Fast Turnaround: We understand the urgency of compliance. Standard turnaround within 5-10 working days.
✅ Nationwide Coverage: We serve clients throughout Ireland from our Longford base.
✅ Ongoing Support: Free advice on plan placement and update services when your building changes.
✅ Professional Indemnity Insured: Full PI cover for your peace of mind.
Evacuation Plan Drawings for All Sectors
Phoenix STS creates evacuation plan drawings for premises of all types and sizes:
🏢 Offices
🏭 Industrial
🏨 Hotels
🏫 Schools
🏥 Healthcare
🛒 Retail
🍽️ Hospitality
🏗️ Construction
For healthcare facilities including nursing homes and designated centres, see our specialised Healthcare Evacuation Plan Drawings service designed for HIQA Regulation 28 compliance.
Evacuation Plan Drawings FAQs
What information do you need to create evacuation plan drawings?
Ideally, we need architects’ floor plans or CAD drawings of your premises. If these aren’t available, we can conduct an on-site survey to measure and map your building. We also need to know the locations of fire exits, fire equipment, manual call points, and assembly points.
How many evacuation plans do I need for my building?
You need evacuation plans at key locations throughout your building, typically at main entrances, stairwells, lift lobbies, and along corridors. Each plan should have a “You Are Here” marker specific to its location. We advise on optimal placement as part of our service.
What format do you deliver the evacuation plans in?
We deliver evacuation plan drawings in high-resolution PDF format suitable for printing at various sizes (A4, A3, A2). We can also supply laminated or framed plans ready for installation. Digital files are provided for your records and future reprinting.
How often should evacuation plans be updated?
Evacuation plans must be updated whenever there are changes to your building layout, escape routes, fire equipment locations, or assembly points. We recommend reviewing plans annually as part of your fire risk assessment review, and updating immediately after any building alterations.
What is ISO 23601:2009?
ISO 23601:2009 is the international standard for escape and evacuation plan design. It specifies requirements for colour, symbols, layout, and information content. Plans designed to this standard are universally understood and meet best practice requirements.
Can you update existing evacuation plans?
Yes. If you have existing plans that need updating due to building changes, we can revise them. If your existing plans are significantly outdated or don’t meet current standards, we may recommend creating new drawings from scratch to ensure full compliance.
Do you provide evacuation plans for multi-storey buildings?
Yes. For multi-storey buildings, we create individual evacuation plans for each floor showing that floor’s layout, escape routes, and stairwell locations. We also provide overview plans showing the relationship between floors and the locations of all stairwells and exits.
What areas of Ireland do you cover?
Phoenix STS provides evacuation plan drawing services nationwide across Ireland. We are based in Longford with easy access to all regions. For sites requiring survey visits, we serve clients throughout Leinster, Munster, Connacht, and Ulster.
Related Fire Safety Consultancy Services
Evacuation plan drawings work alongside other fire safety services to protect your premises:
For healthcare facilities, see our Healthcare Evacuation Plan Drawings and Nursing Home Fire Safety Compliance packages.
Fire Safety Training Courses
Complement your evacuation plan drawings with staff training to ensure everyone knows how to respond in an emergency:
We offer a full range of on-site fire safety courses and online fire safety courses with CPD certification.
Protect Your Occupants. Meet Legal Requirements. Display Professional Plans.
Clear evacuation plan drawings save lives in emergencies. Ensure your premises has ISO-compliant plans that meet Irish fire safety legislation.
Contact Phoenix STS today for a quotation. Fast turnaround. Nationwide service. Professional indemnity insured.
Page updated: January 2026











